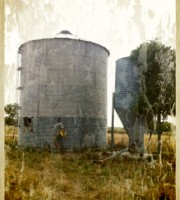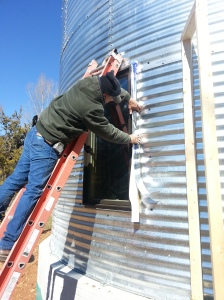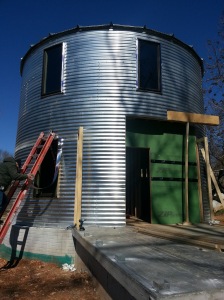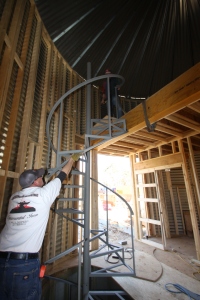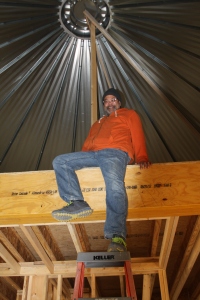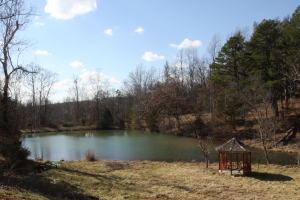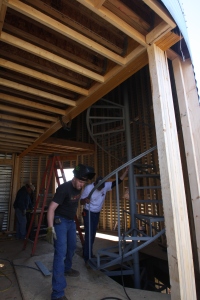Refers to the notion that a complex idea can be conveyed with a single still image… This recommendation came from my very clever friend who said she would love to see pictures with explanations of what she is seeing…. As follows!

Standing in the center of the Silo looking South at the Back Door and the window in the Living Room

Looking down from The Loft into the Living Room and the Stairs that carry you there and to the basement

Looking up from the LR into The Loft and structured ceiling

Standing at the Back Door looking North to the front of the Silo, also the Entrance

Standing in the Living Room looking at the Kitchen on the Right and the Bathroom to the left of the Kitchen. Further left is the Mudroom / Entry

Standing in the center of the Silo looking out the Back Door on to the slab of concrete which will be the back porch. Kitchen Window on the left. Living Room window on your right.

Framing of the entry

View from the Living Room window

View from the Loft. Looking North

Standing in the Loft looking South. Note the view.

Mark being Mark. Goofball


